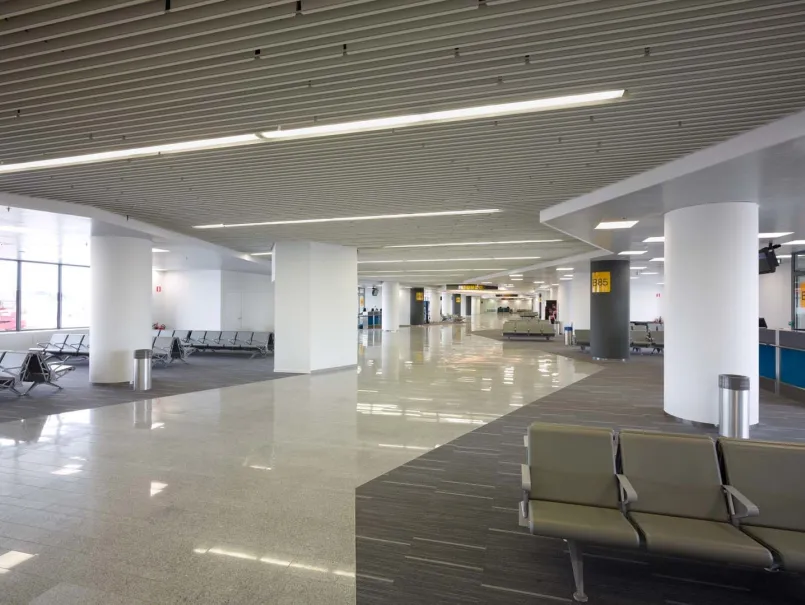Menu
Find a product
- General Lighting
- Emergency Lighting
- Control Systems
- ➞ for Schools
- ➞ for Offices
- ➞ for Industry
- ➞ for Healthcare
- All products
Find a product
General Lighting
Find a product
Emergency Lighting
Find a product
➞ for Schools
Find a product
➞ for Offices
Find a product
➞ for Industry
Find a product
➞ for Healthcare
Find a product
All products
















